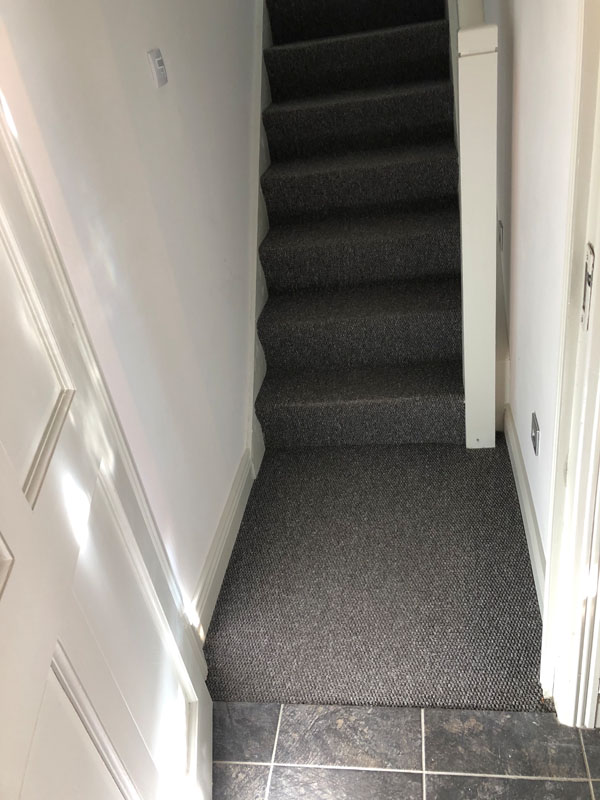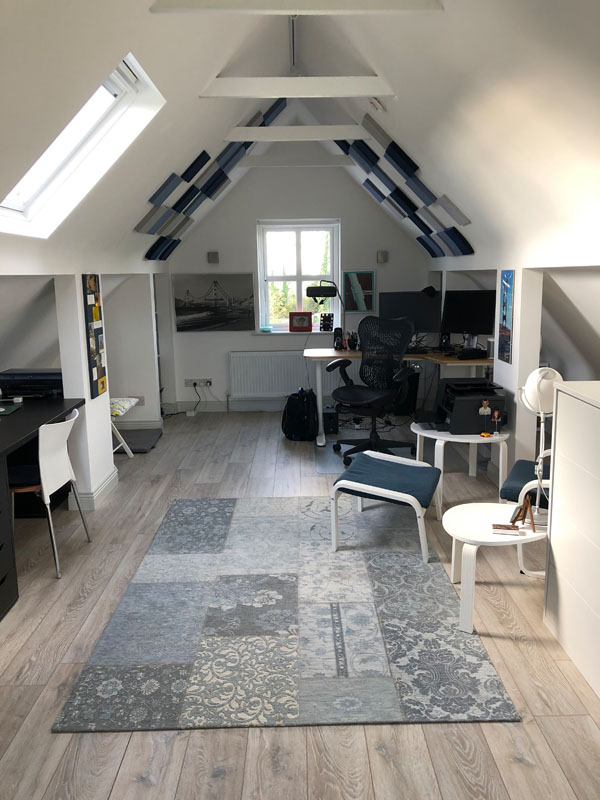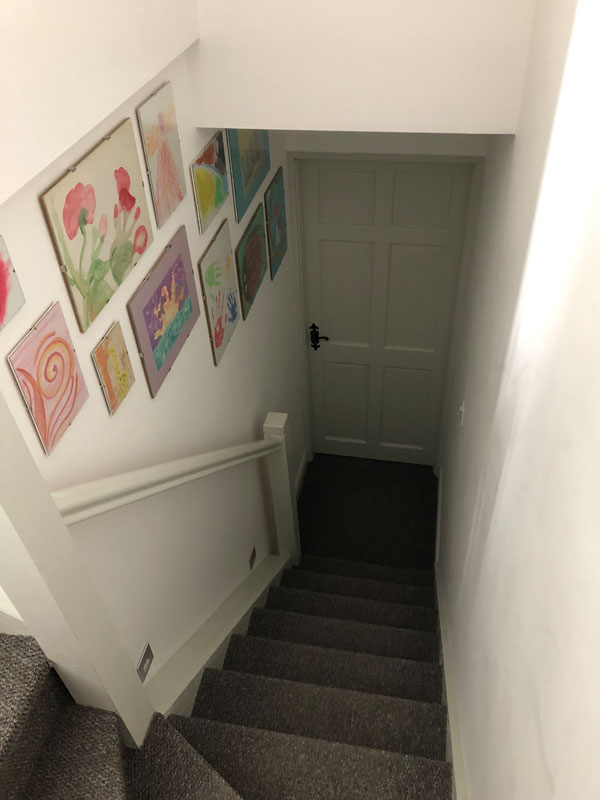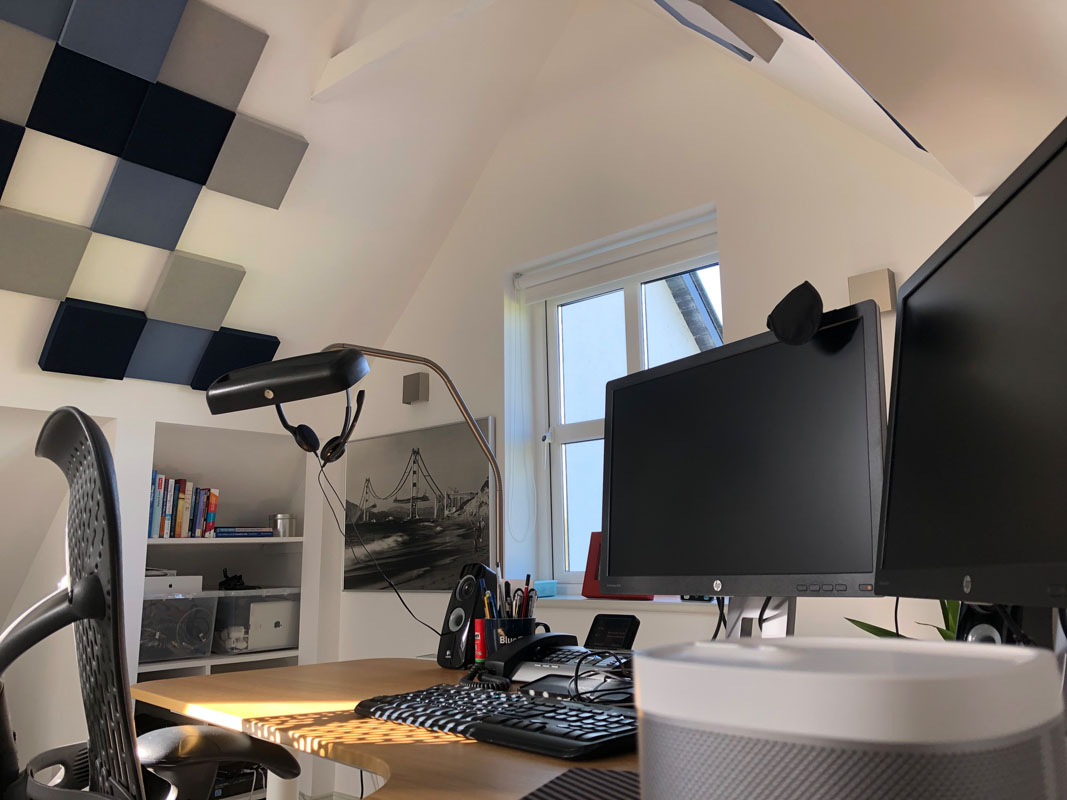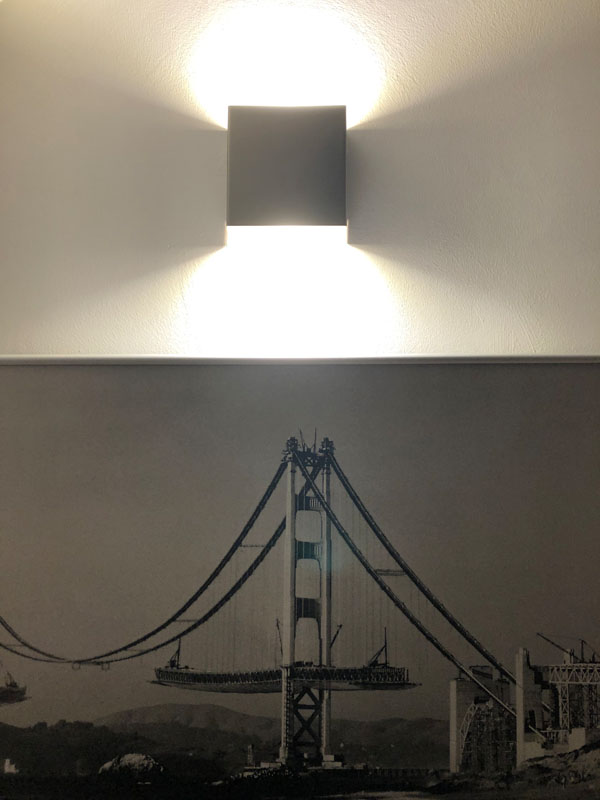ANNEX UPSTAIRS:
OFFICE
OFFICE
DESCRIPTION
We have placed our office on the 1st floor of the converted annex. The vaulted ceiling gives the room a generous height and the two windows on each front visually enlarge the room. The view to the east through the rear window goes towards the garden, pasture, and forest. In addition, the south-facing skylight brightens up the room. To make perfect use of the fantastic view of the lake, we converted the front area of the room into an office. Soundproof panels and Ethernet internet connection make it a perfect workspace. Tired computer eyes can relax with the distant view of the lake.
We were able to set up two workstations here, a sitting area, plenty of storage space beneath the eaves with shelves for documents or even an area for decorative boxes that disappear invisibly behind a curtain. A folding bed hidden in the sideboard provides additional sleeping space.
We had an easy-care light laminate laid for the office.

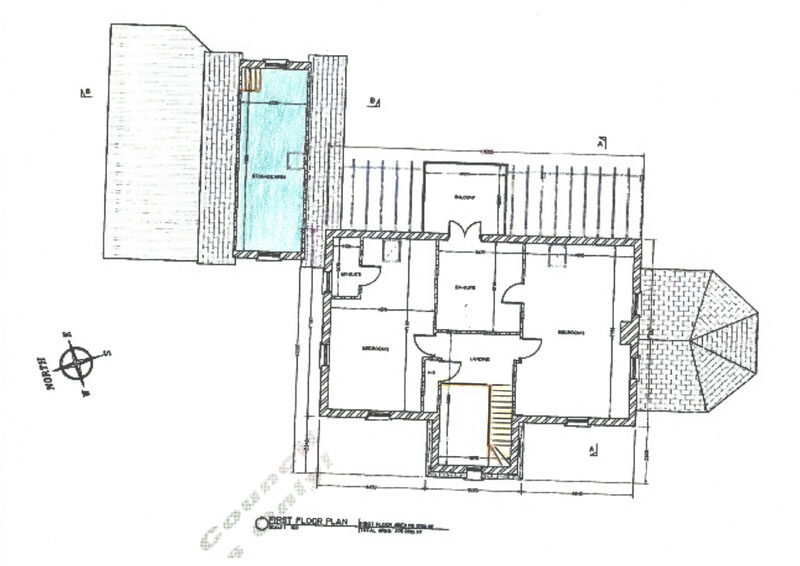
- 7.57m (24’ 10”) x 2.74m (8’ 12”) Room dimensions*
- Plus 80 cm (2’ 8”) alcove width on both sides
- 3 windows with three different aspects
- 1 Velux skylight
- Sound insulation with Fluffo© Soft wall panels
- Vaulted ceiling with LED light strip
- 3 alcoves with fitted shelving
- 1 alcove with curtain rail
- Light, easy-care laminate flooring


