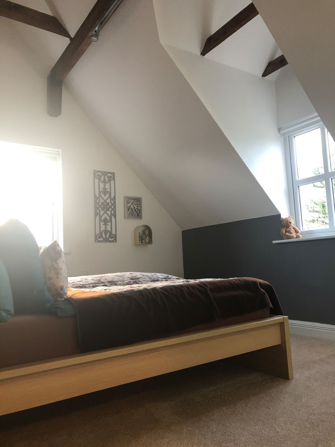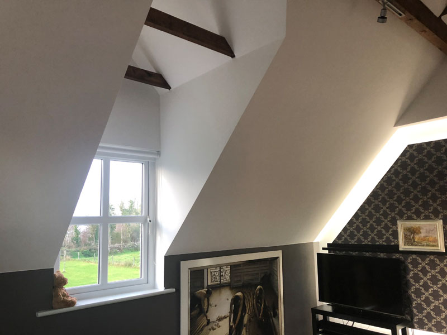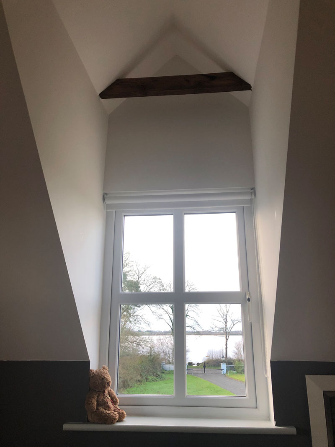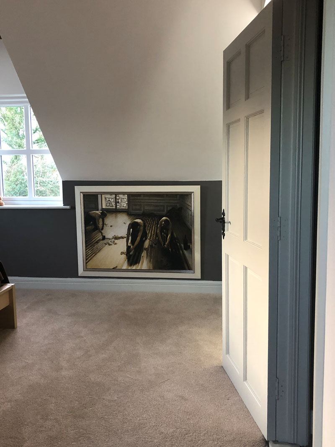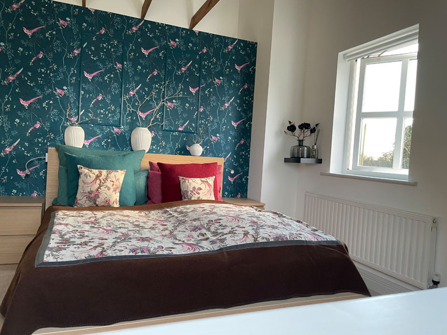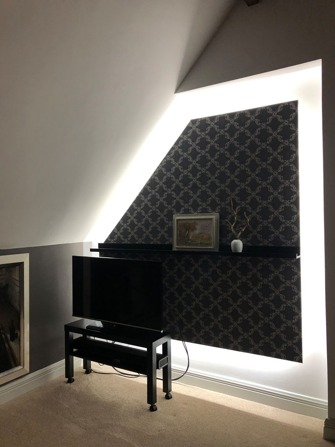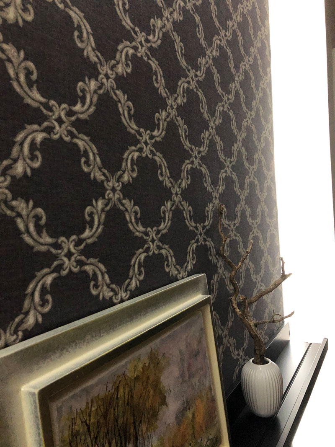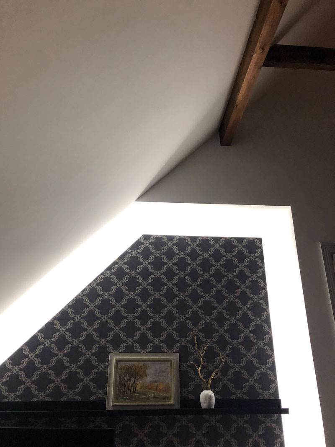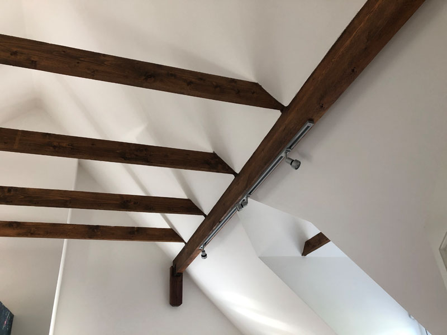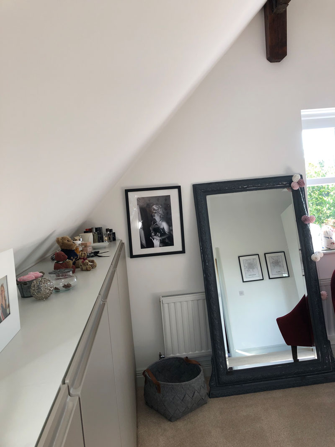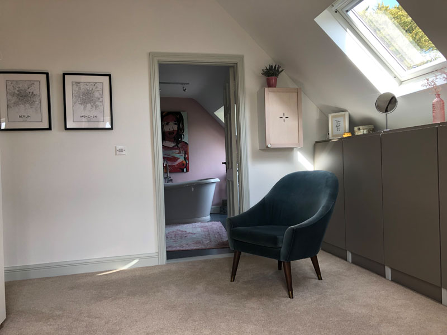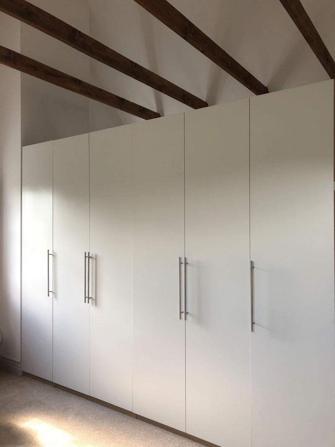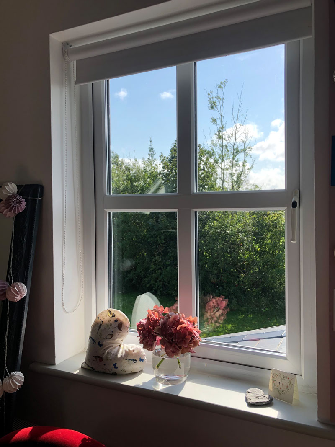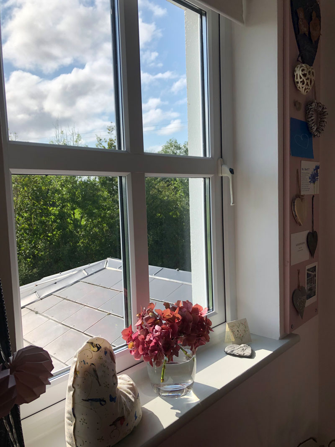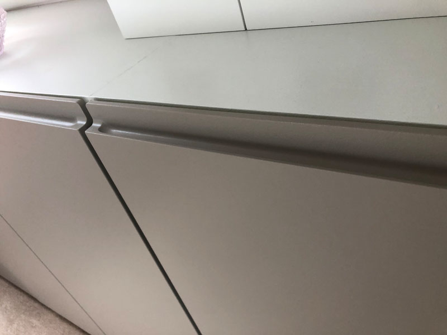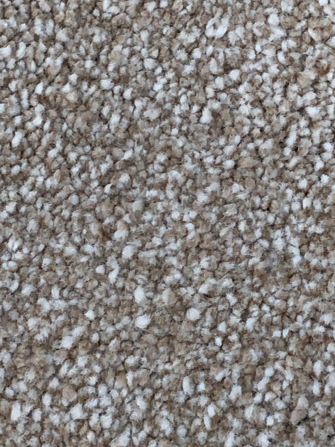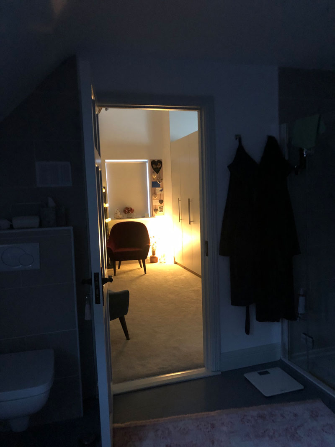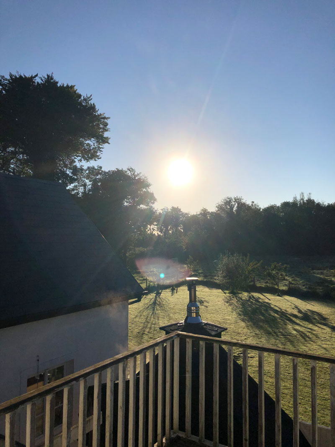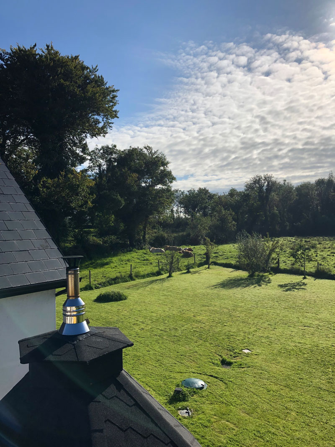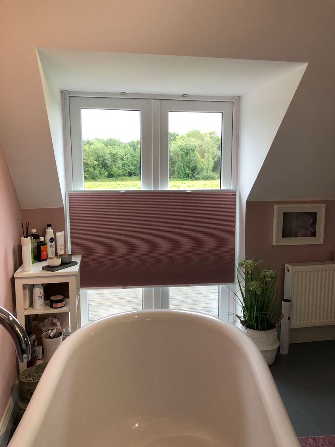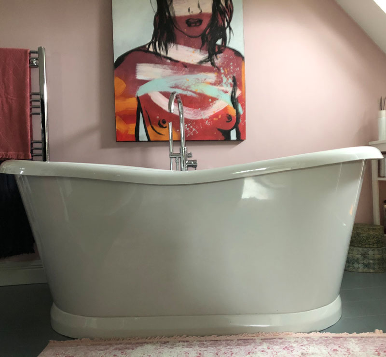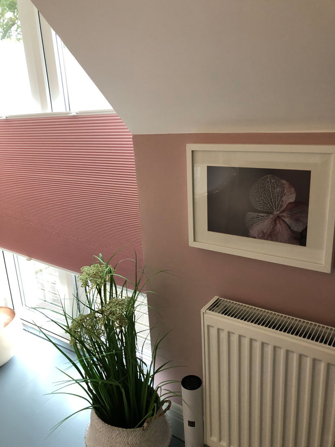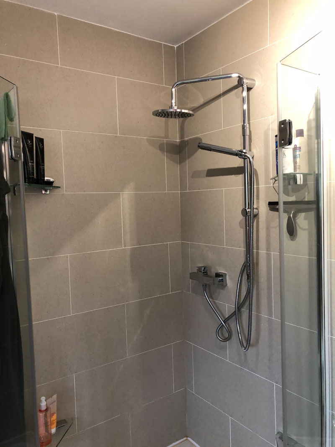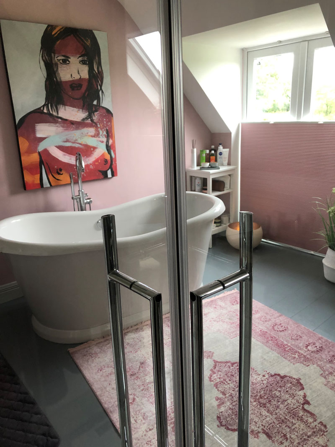MASTER BEDROOM – DRESSING ROOM – MASTER BATHROOM
DESCRIPTION
The master bedroom is located over the entire right side of the upper floor. A 3m (9’ 11”) long, 2.36m (7’ 9”) high wardrobe with wallpapered back wall divides this room into dressing and sleeping area. The room, which is over 30sqm (323 sq ft) in size, appears very spacious due to its ceiling height of 4.79m (15’ 9”), even with this room division. The visible wooden roof framework underlines the open character. Indirect light behind a fabric-covered light wall gives the room a cosy ambience. The custom-made storage cupboard extending over the entire width of 4.55m (14’ 11”) under the pitched roof ideally complements the storage space in the dressing room.
The four windows offering three different aspects give the room plenty of light throughout the day. A high-quality, very soft carpet was newly laid in March 2020.
The master bathroom is accessed directly from the dressing room. On the right side of the room, a double balcony door has been installed in a dormer window, the large south-east balcony invites private fresh air yoga in the morning. The bathroom furnishings consist of a large freestanding bathtub, a corner shower cubicle with two pivoting glass doors, a wide washbasin, additional towel heating and a toilet. The position of the shower cubicle means that morning showers can be taken in the sunshine and a full bath can also be enjoyed with a view of the forest.


Master bedroom with dressing room: 7.17m (23’ 6”) x 4.55m (14’ 11”) Room measurements*
- Height: 4.79m (15’ 9”)
- 4 windows with three aspects, including 1 Velux skylight
- High-quality carpeting including heat and sound insulation
- 3m (9’ 11”) wardrobe as room divider
- 4.55m (14’ 11”) storage cupboard under the roof slope
- Fabric-covered light wall
- 2x LED light strips
Master bathroom: 3.47m (11’ 5”) x 3.70m (12’ 2”) Room dimensions*
- Height: 2.35m (7’ 9”)
- Double balcony door
- 3m (9’ 11”) x 3.50m (11’ 6”) balcony
- WC
- 1m (3’ 3”) long washbasin
- Additional towel radiator
- Free standing XXL bathtub
- Shower cubicle with corner entry and hinged glass doors
- LED light strips
- Partially tiled
- Painted wooden floorboards



