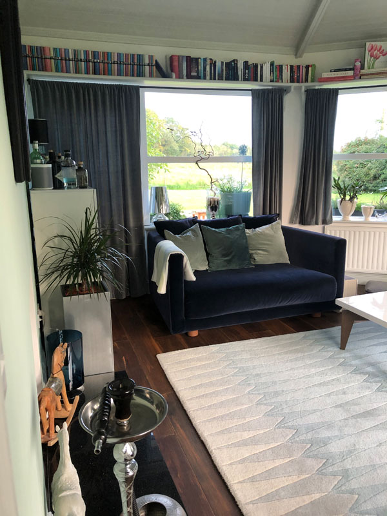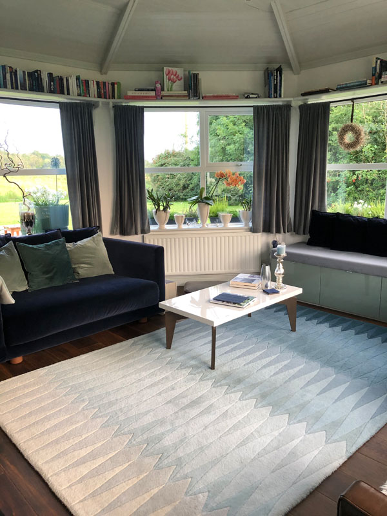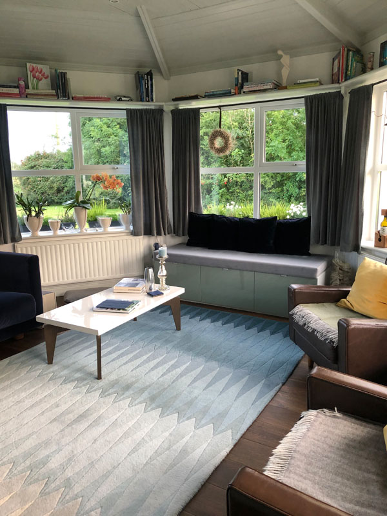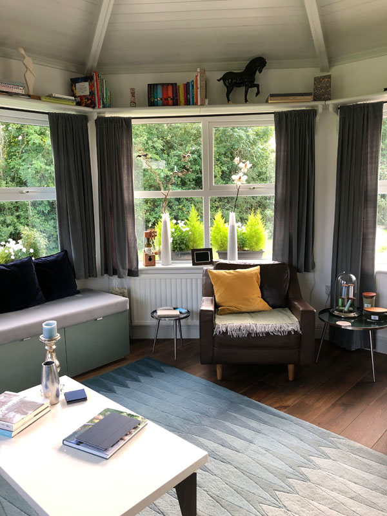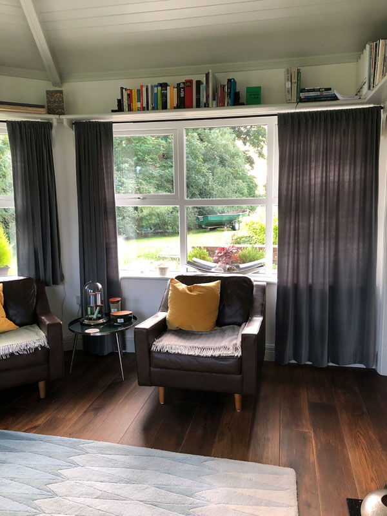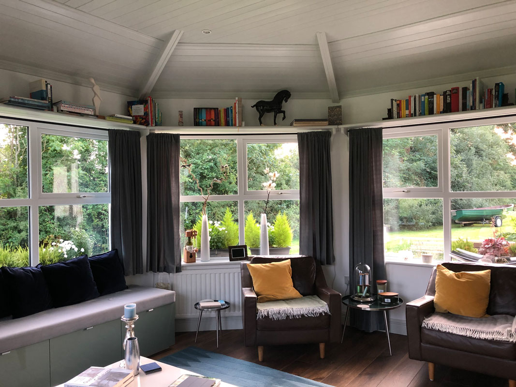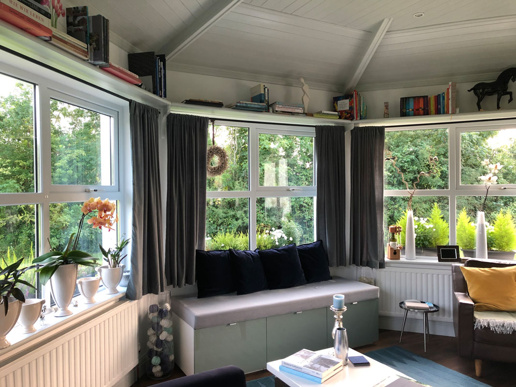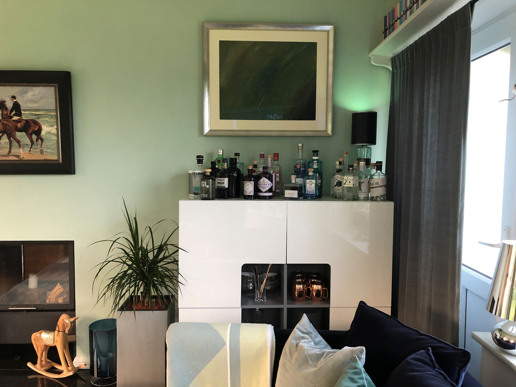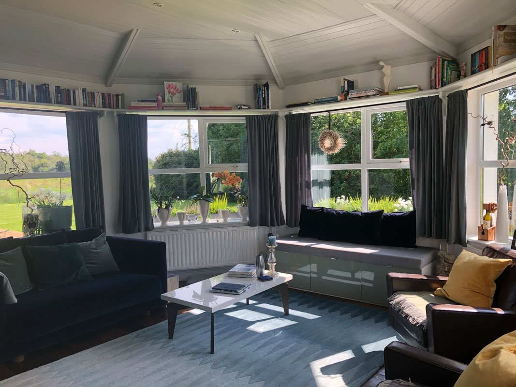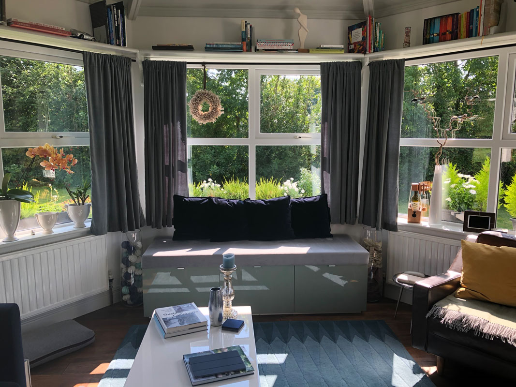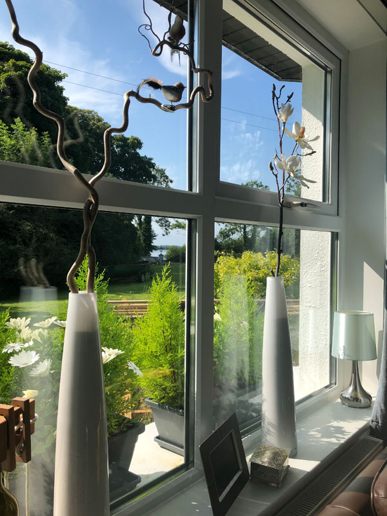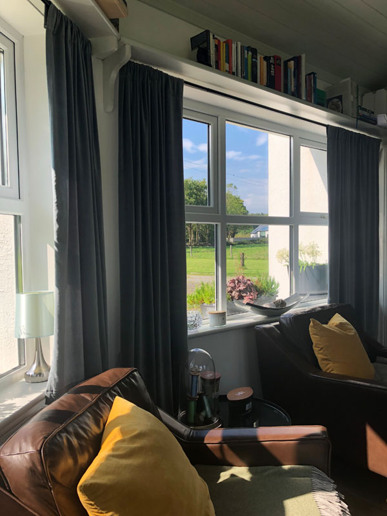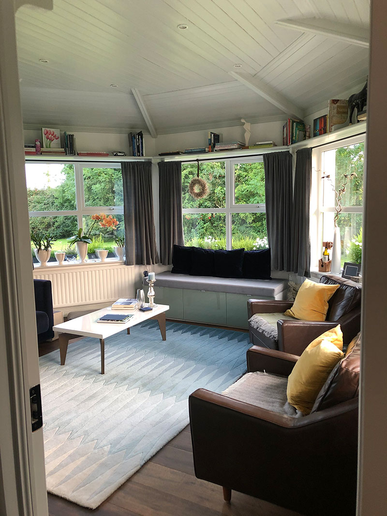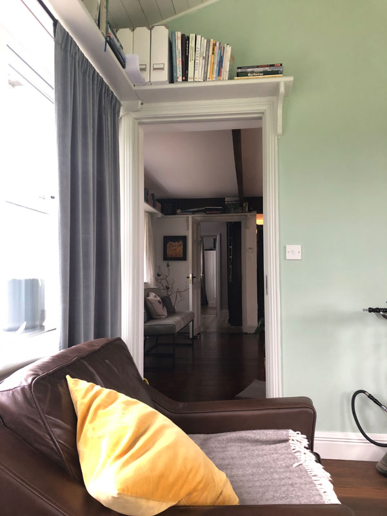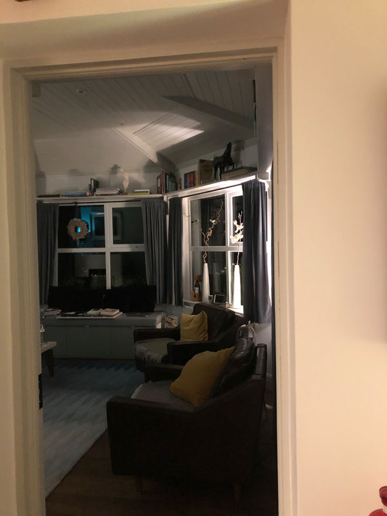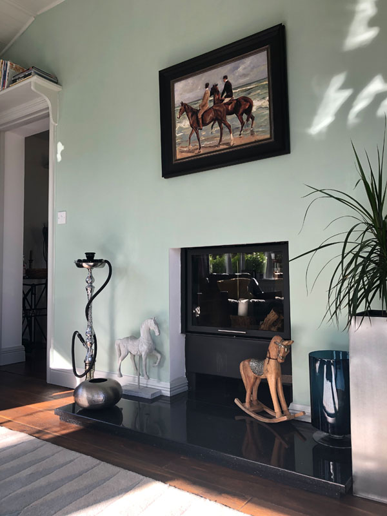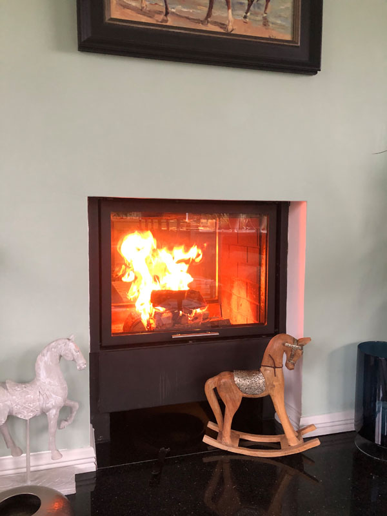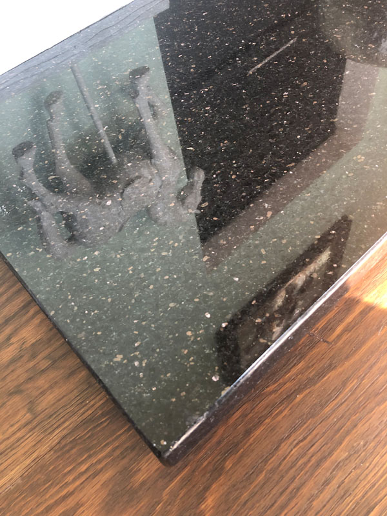LIVING ROOM
DESCRIPTION
The very Irish room, known in this country as the Conservatory or Sunroom, with glazed external walls, is used by us as our living room.
The room is open plan and accessible, but a door can be reinstated into the existing door frame at any time. The built-in bench with drawers provides additional storage space.
This room is a light-flooded room during the day and in the evening the fireplace transforms this room into the best place in the house – particularly when accompanied by an original Irish gin or whiskey.
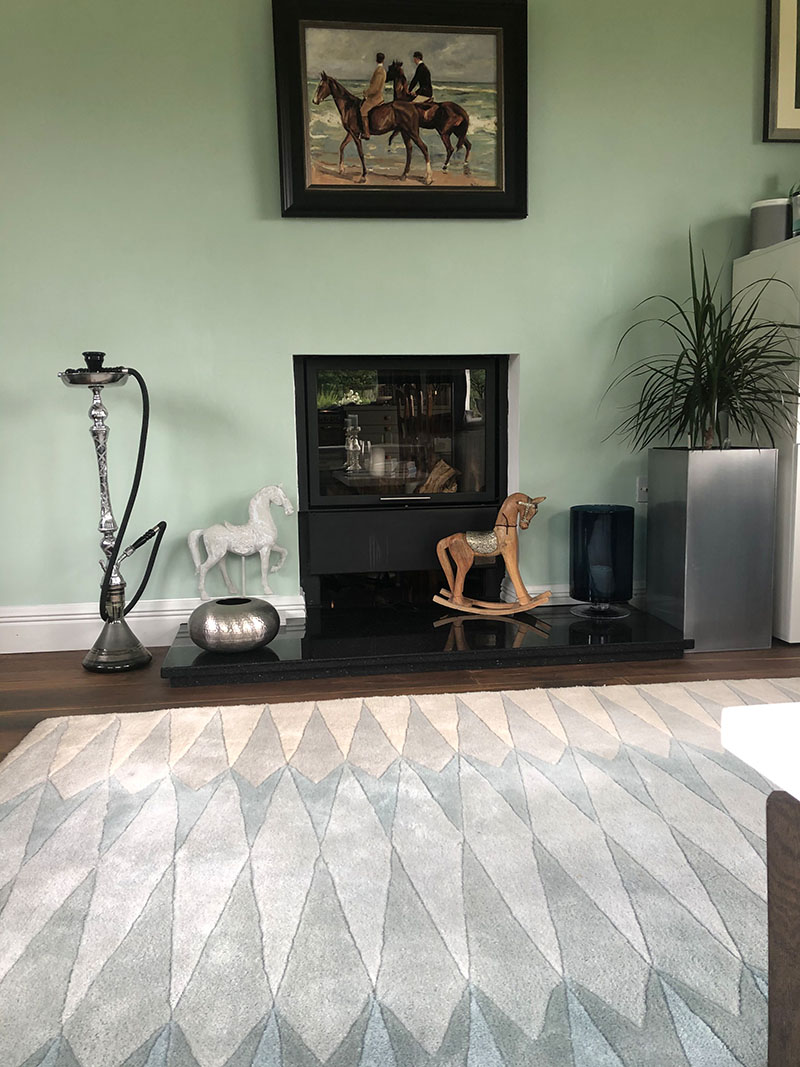
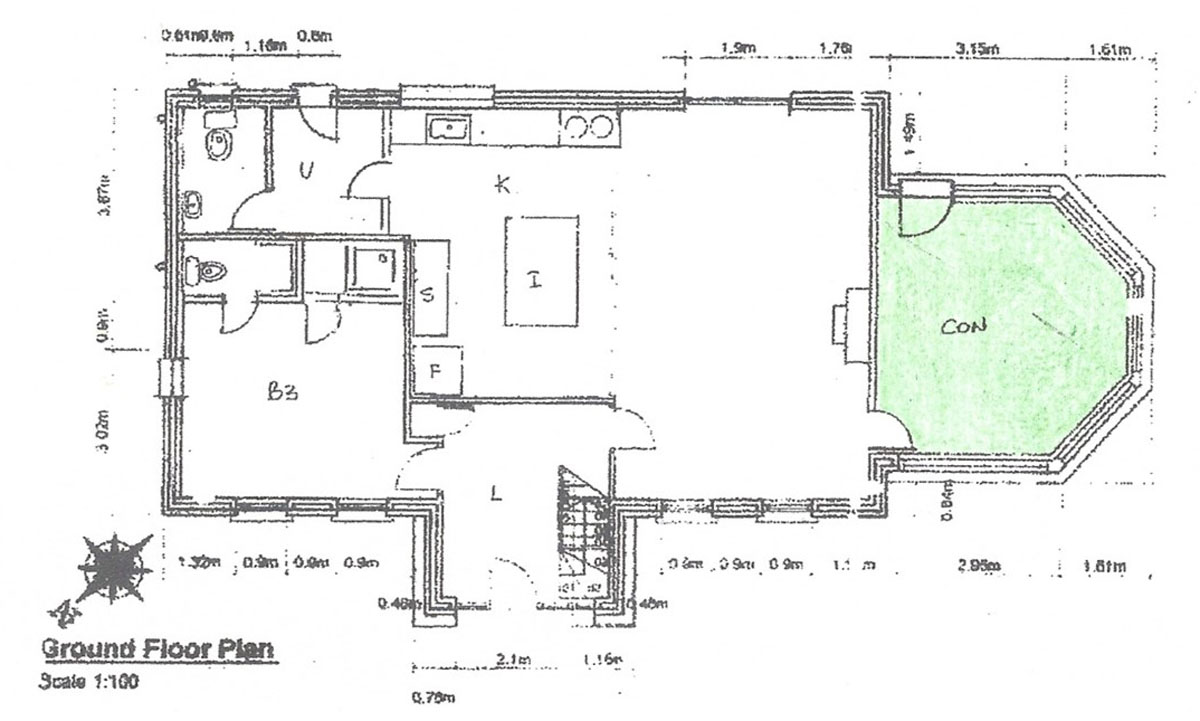
- 4.36m (14’ 4”) x 4.87m (15’ 12”) room dimensions*
- 5 large windows
- 1 patio door
- Natural wooden floor
- Wooden ceiling with LED recessed spotlights
- Double-sided fireplace with sliding glass door
- Stone plinth in front of the fireplace


