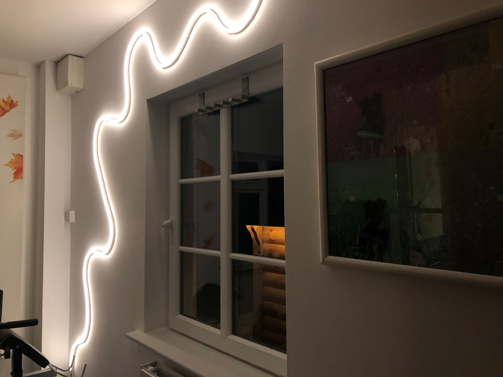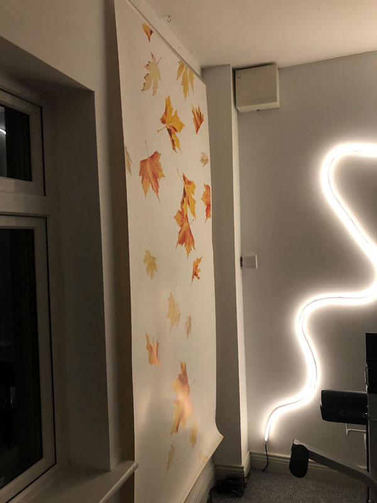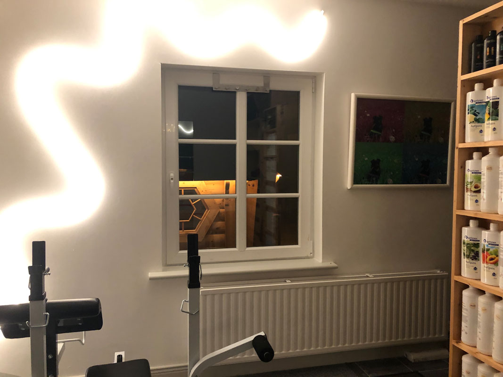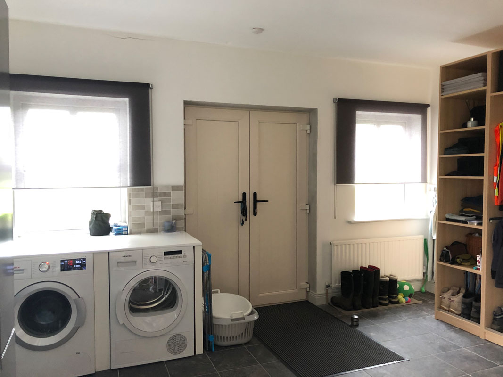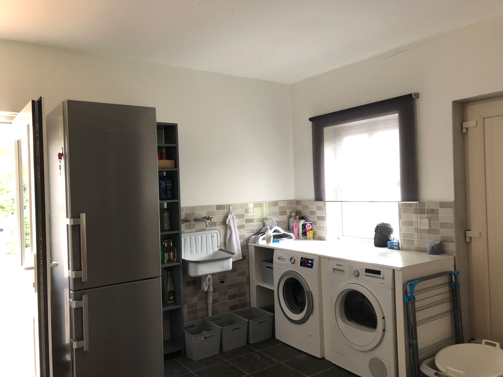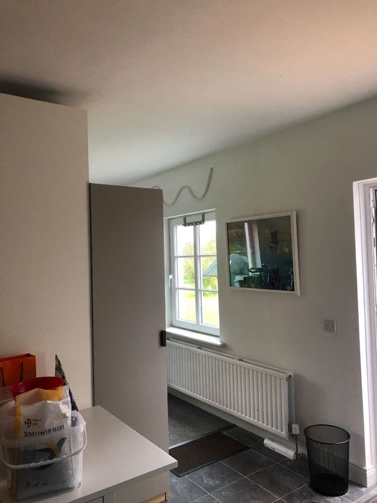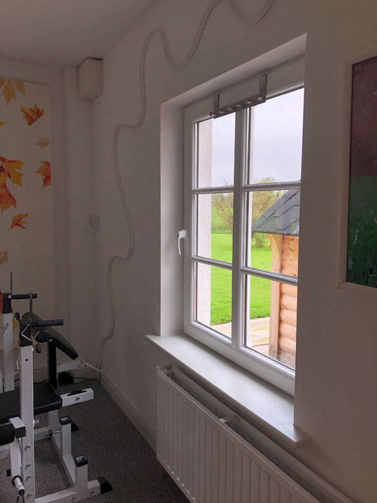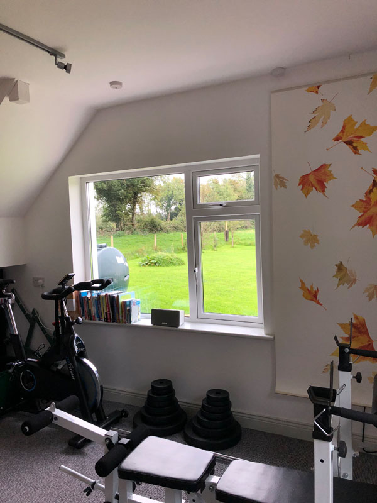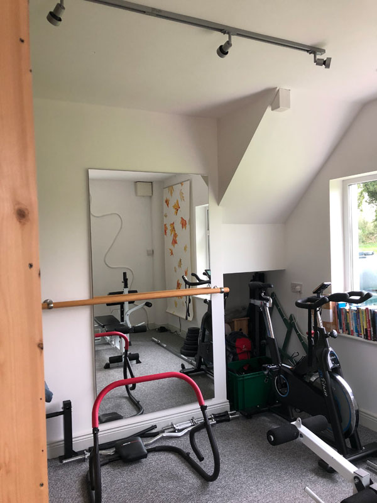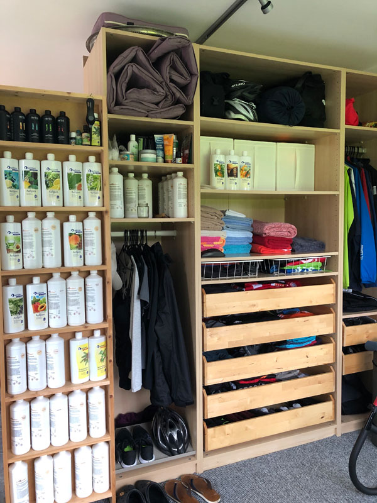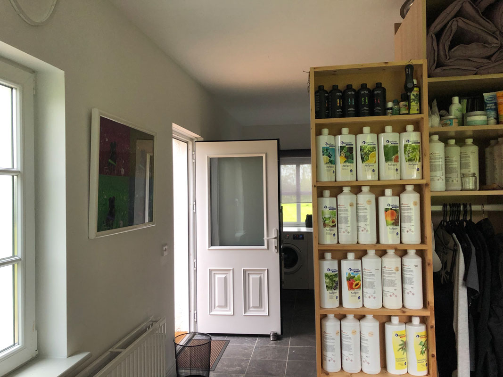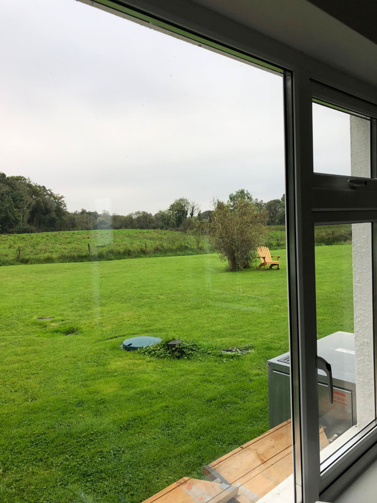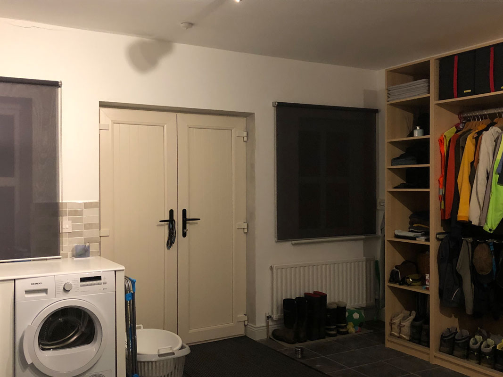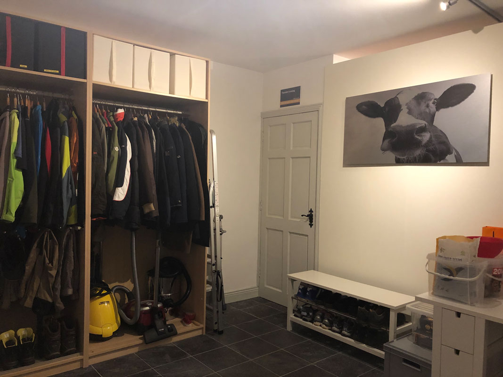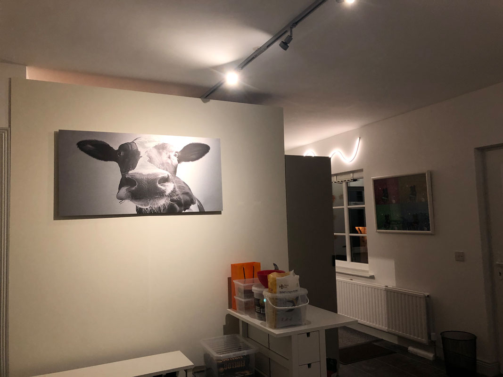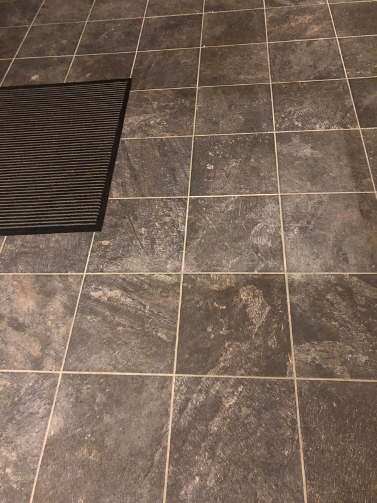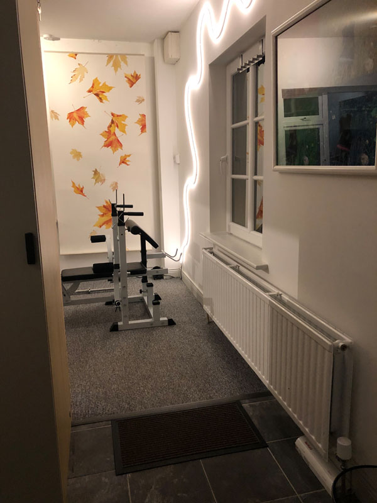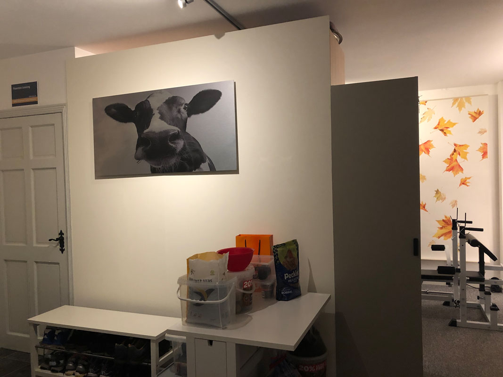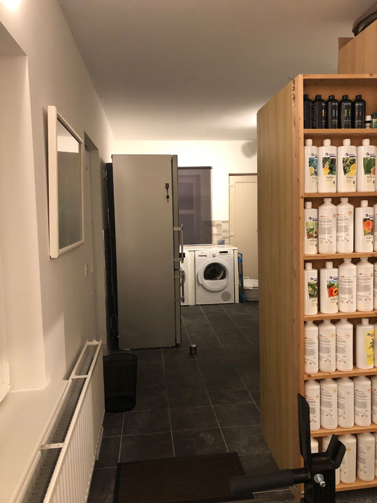ANNEX DOWNSTAIRS:
WASHROOM – STORAGE ROOM – SPORTS
WASHROOM – STORAGE ROOM – SPORTS
DESCRIPTION
They do not build cellars in Ireland! Therefore, the lower part of the annex became our “German cellar”. We needed space for a washing machine and dryer, cupboards for cleaning materials, outdoor clothes and shoes, storage and a second fridge-freezer.
The wardrobe divides this generous space, and we use the second half of the room as a gym/sports area.
For the floor we chose a dirt-resistant stone tile. The wash area is partially tiled. Continuous LED light strips brightly illuminate both halves of the room. There is another small storage room under the stairs to the upper floor.
We replaced the simple wooden doors with insulated security doors, equipped with the same locking system as in the main house. In addition to security, thermal insulation was an important point, this building was connected to the new heating system by a specialist company.
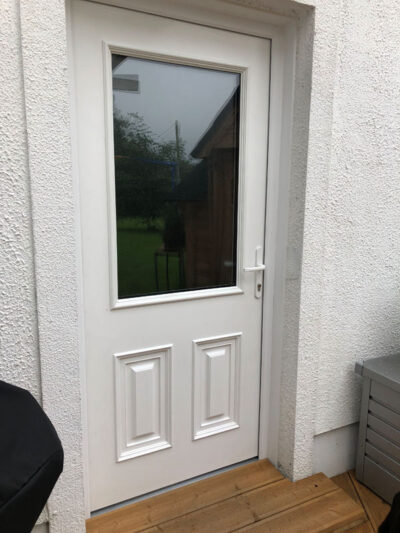

- 7.58m (24’ 10”) x 4.65m (15’ 3”) room dimensions*
- 4 windows with three different aspects
- Contemporary insulated security door to the terrace
- Contemporary insulated security double door to the driveway
- Wall tiles in the wash area
- Sink
- Inlet and outlet for washing machine
- LED light strip
- Stone tiles on the floor

