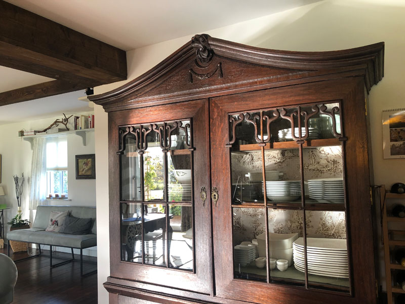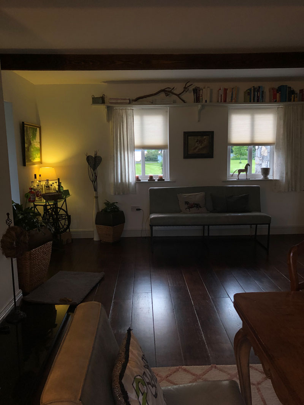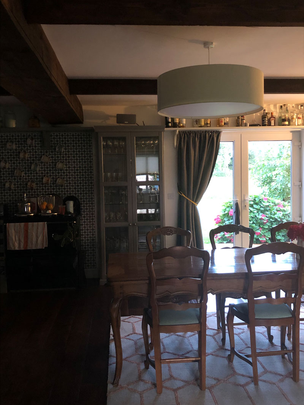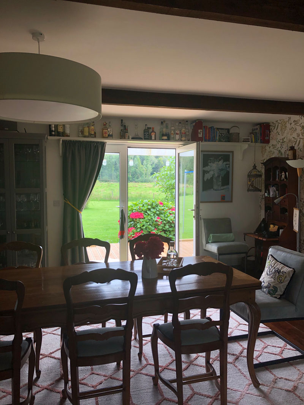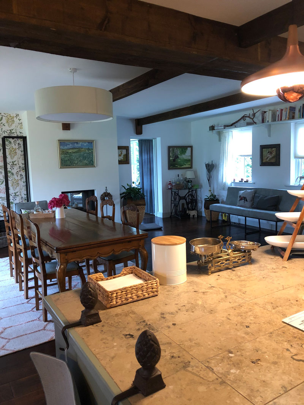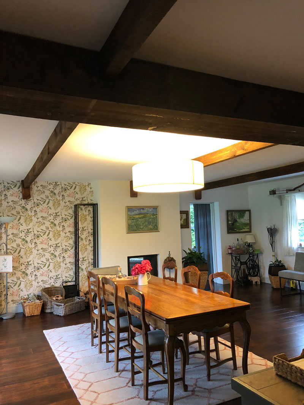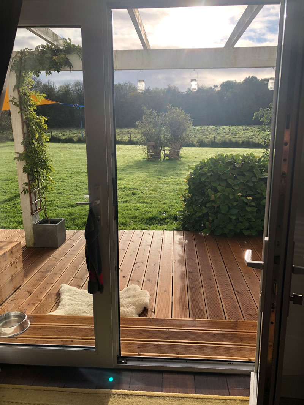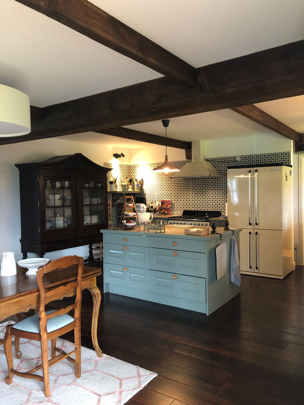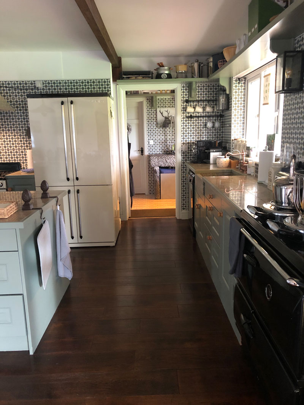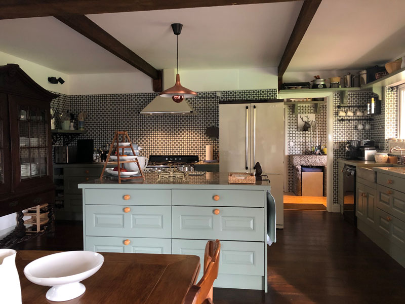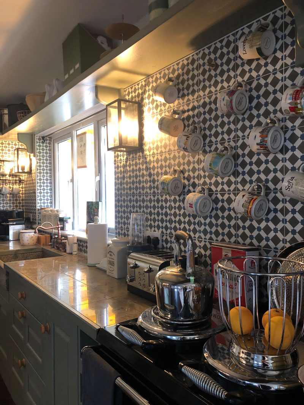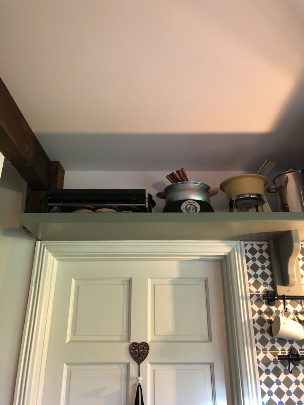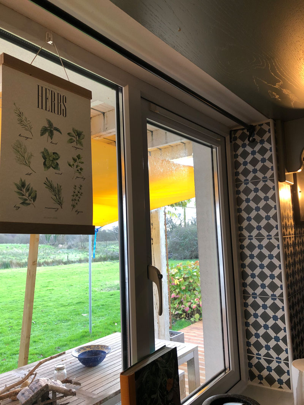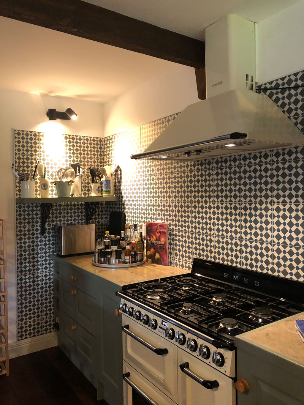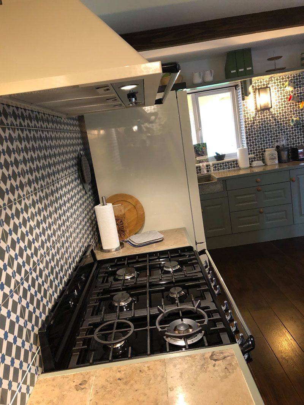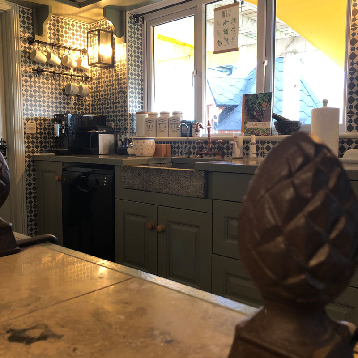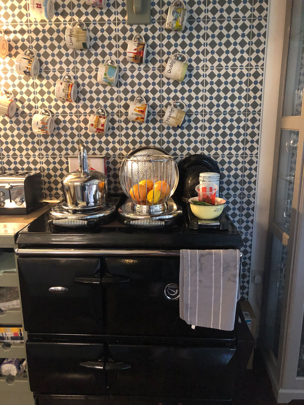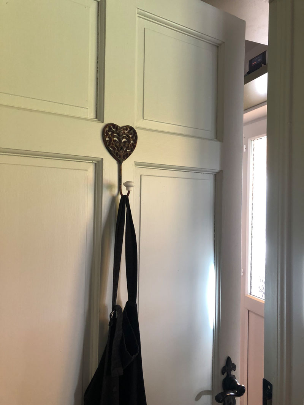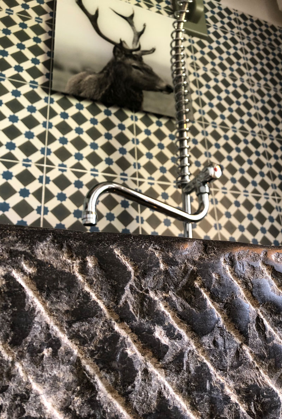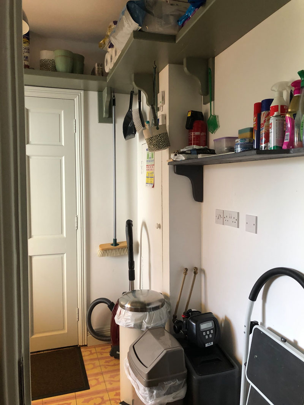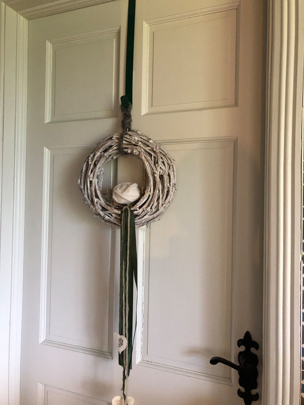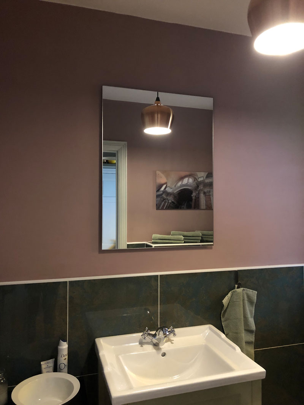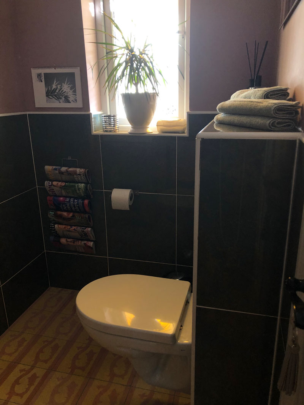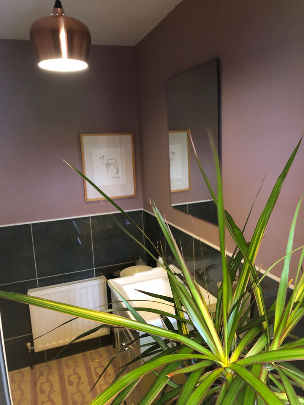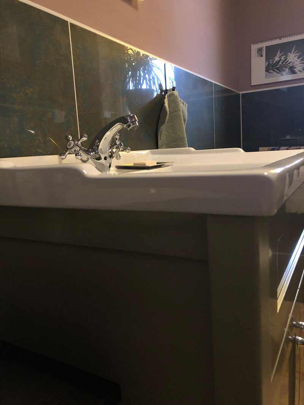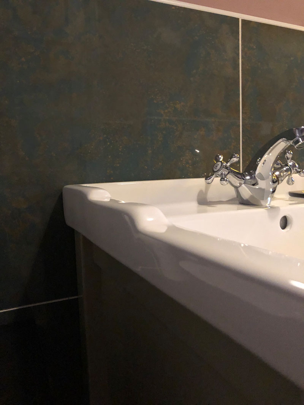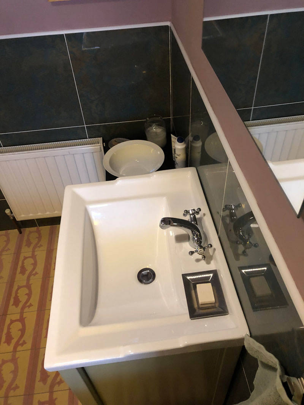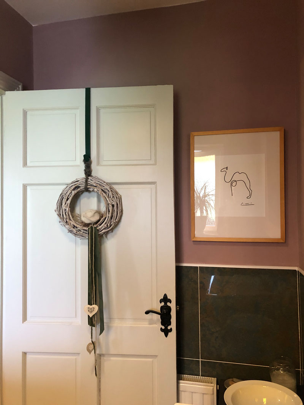DINING ROOM – KITCHEN – STORAGE ROOM – GUEST WC
DESCRIPTION
The large dining room, which you enter to the right of the entrance area, has two windows to the lake side and a double patio door to the garden. Therefore, this huge room is always flooded with light. At the dining room table, you can follow the entire course of the sun, from the morning sun, to midday sun, to sunset. Wooden beams on the ceiling give this room a special country house flair. The dining room also houses the double-sided fireplace, which can also be enjoyed from the adjoining living room. The dining room is merged with the open kitchen area.
The kitchen is generously proportioned so that even a huge china cupboard is not overbearing. To make room for a side-by-side refrigerator, the kitchen wall was extended at the cooker, creating additional storage space for kitchen appliances. The six-burner cooker is gas-fired, the three ovens are electric. The centrally placed kitchen unit separates the kitchen and dining area and serves as a working area. It offers practical storage options in the cupboards and drawers. Above the sink, the kitchen has a three-window front through which one can enjoy the view of the extensive garden. The drinking water filtration system with separate tap is installed under the sink. The “Stanley” stove/oven heating system originally purchased by the previous owners now serves us only as a decorative object. Our new, more powerful, and energy-efficient heating system, which now also integrates the outbuilding, is located outside the house.
Behind the kitchen is the storage room with direct access to the terrace and outbuilding. Here you will find an additional massive stone sink and our decalcification system.
Behind the storage room is the guest WC, with washbasin and window and is accessible from the kitchen and dining area and directly from the garden and terrace.
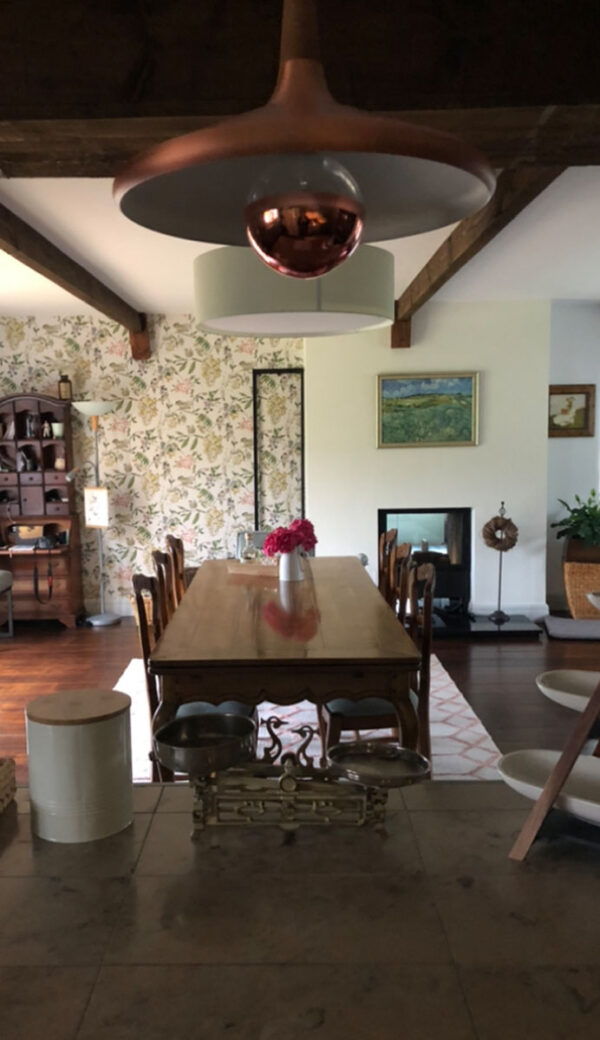
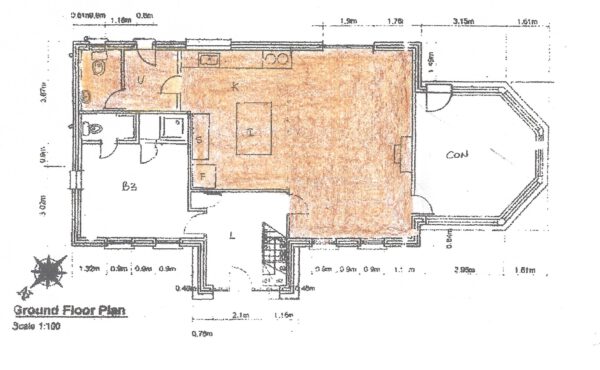
Dining room: 4.77m (15’ 8”) x 7.15m (23’ 5”) Room dimensions*
- 2 windows with sliding pleated blinds to the lake side
- Double patio door/security bar
- Wooden beams on the ceiling
- Double sided fireplace with glass door
- Stone plinth in front of fireplace
- Shelves above window/patio door
- Floorboards: Solid oak, varnished
Kitchen: 3.70m (12’ 2”) x 5.30m (17’ 5”) room measurements*
- 3-pane window above sink/dishwasher
- Shelves above window front
- Drinking water filter system with tap
- Dishwasher in black
- 6 burner gas stove
- 3 electric ovens
- Extractor hood
- Side-by-side fridge with freezer compartment
- Wooden beams on the ceiling
- Floorboards: Solid oak, varnished
Storage room: 2.30m (7’ 6”) x 1.96m (6’ 5”) Room dimensions*
- Outer door with safety glass/locking cylinder
- Shelves for storage
- Stone washbasin
- Mixer tap with additional shower on spiral spring
- Decalcification system
- Tiled floor
Guest WC: 2.30m (7’ 6”) x 1.36m (4’ 5”) Room dimensions*
- Window with textured glass
- New washstand with base cabinet
- Tiled walls
- Tiled floor

