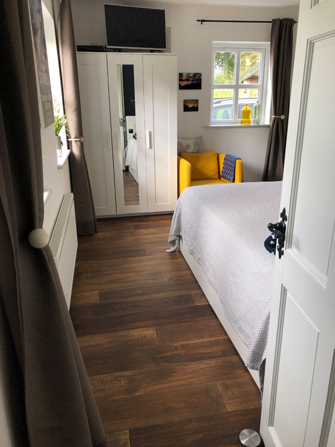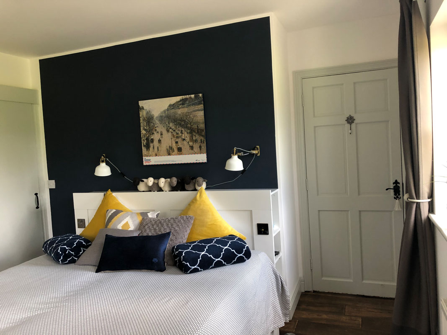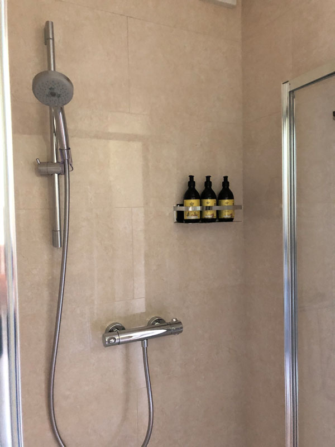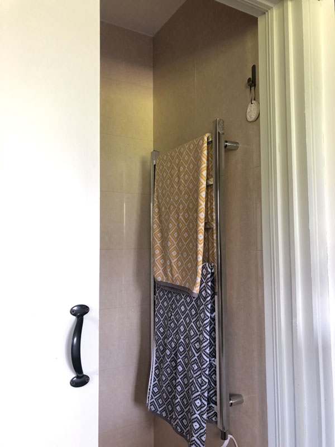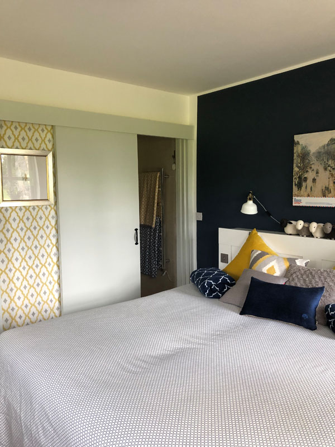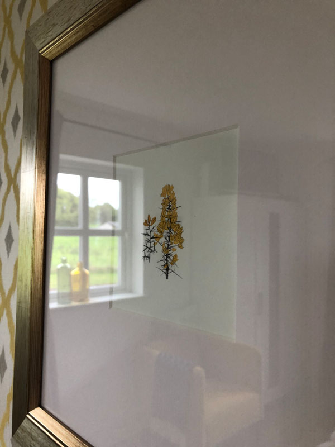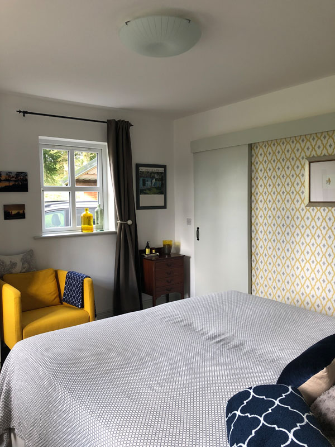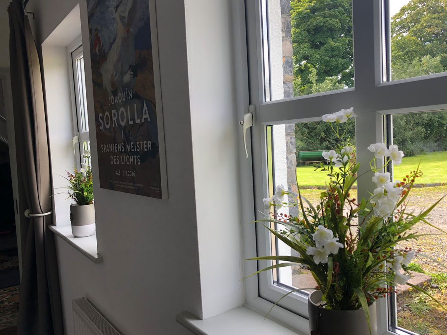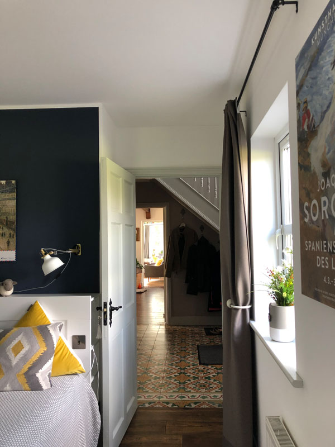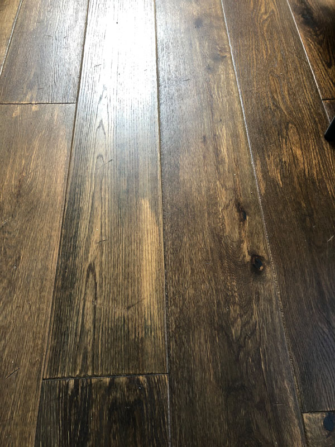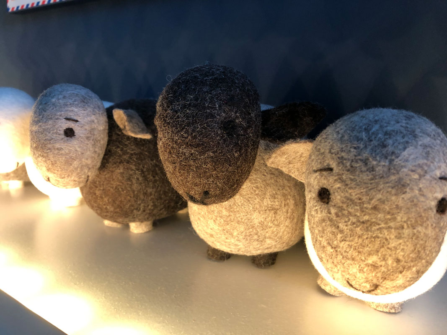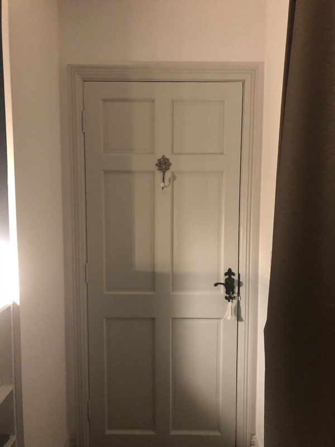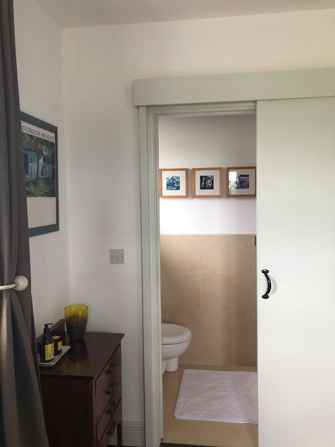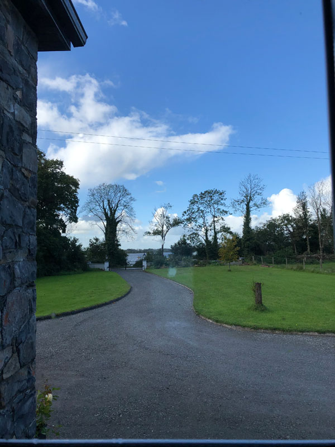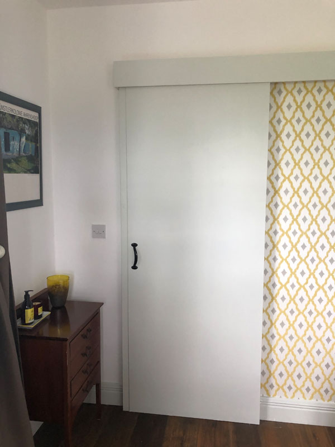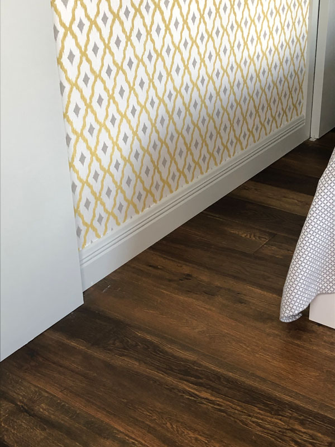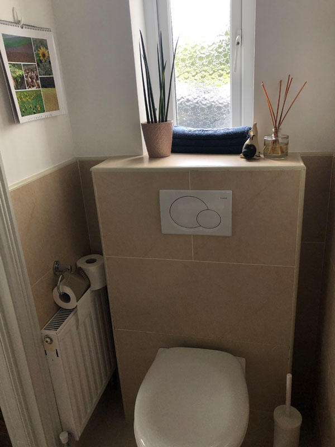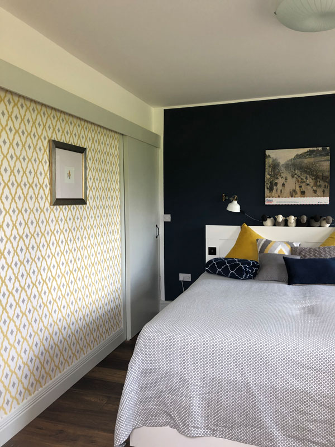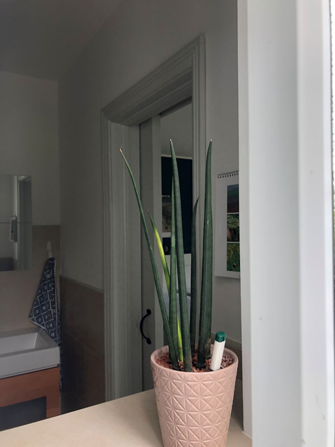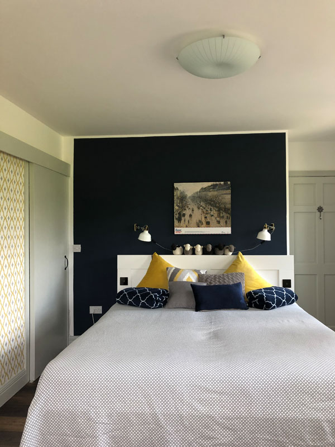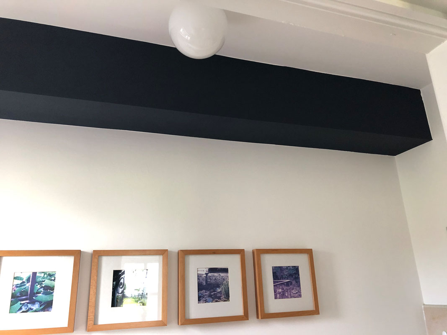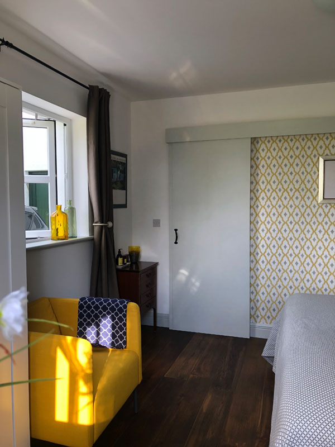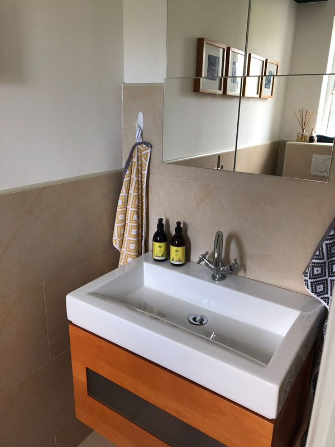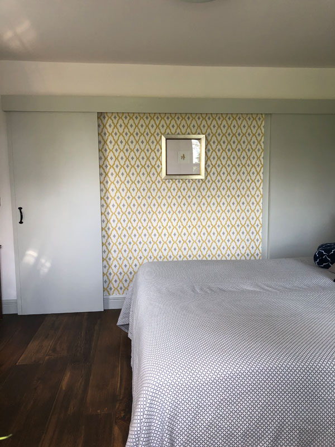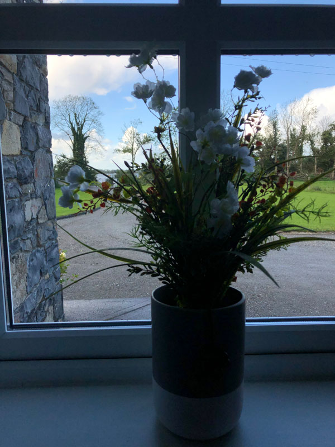GUEST ROOM
DESCRIPTION
Our guest room is located on the ground floor on the left side of the house.
It has three windows – two with a wonderful view of the lake and one window overlooking the neighbouring pasture.
So, all guests can enjoy the wonderful sunset over the lake. The room has its own bathroom with WC and washbasin as well as a separate shower, both accessible directly from the room. We had sliding doors installed for the two bathrooms that there is room for a king size guest bed.


- 3.60m (11’ 10”) x 3.97m (13’ 0”) room dimensions*
- 3 windows with double aspect
- Natural wooden floor
- 2 sliding doors to bathroom and shower
- Bathroom: 1,00m (3’ 3”) x 2,10m (6’ 10”)*
- WC, washstand, window with textured glass
- Shower: 1.00m (3’ 3”) x 1.71m (5’ 7”)*
- Shower cubicle with folding doors
- Electric towel radiator
- Both bathrooms tiled

