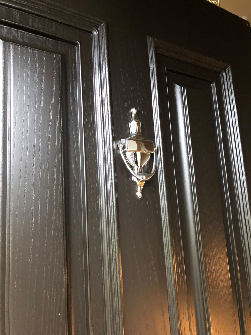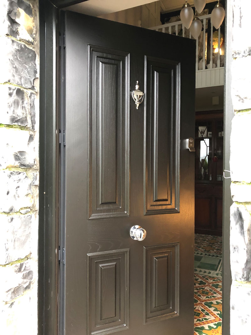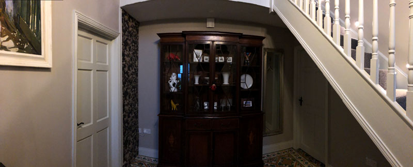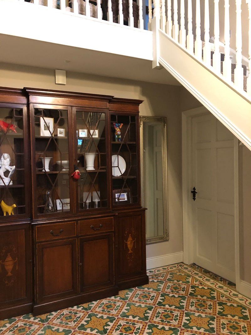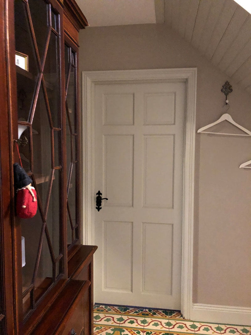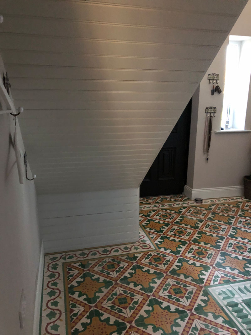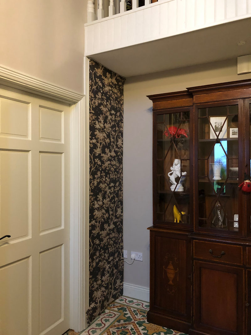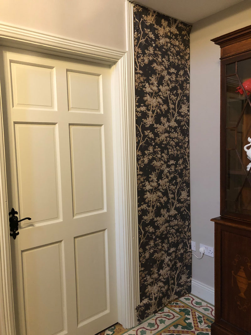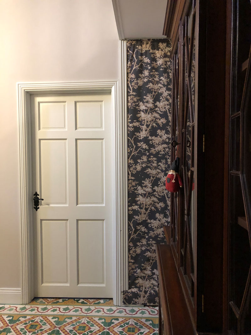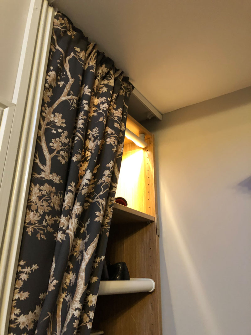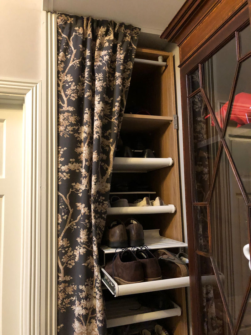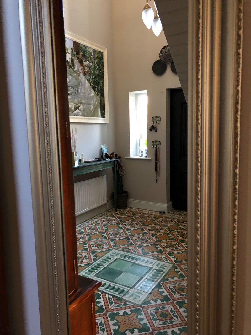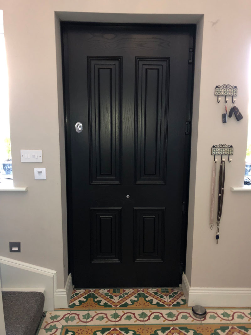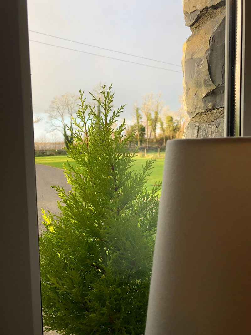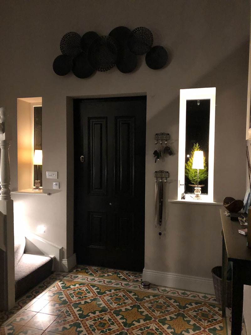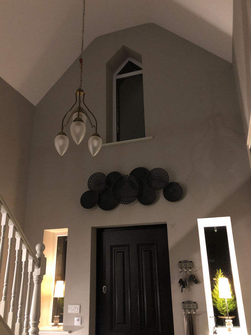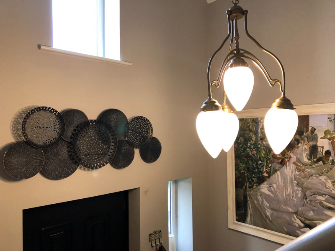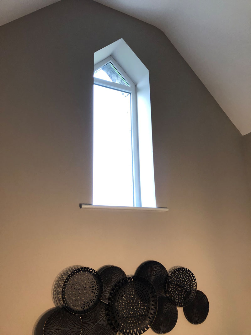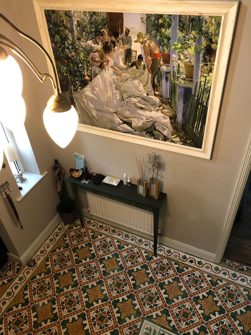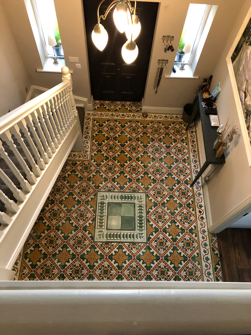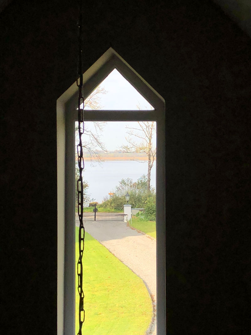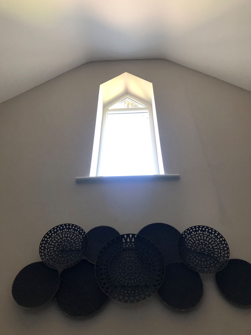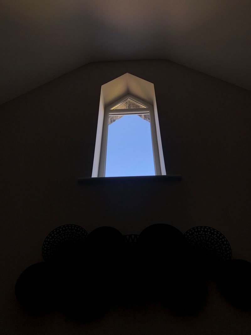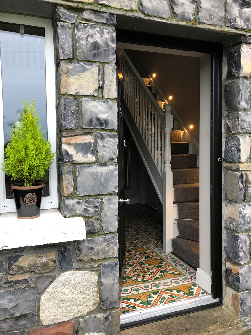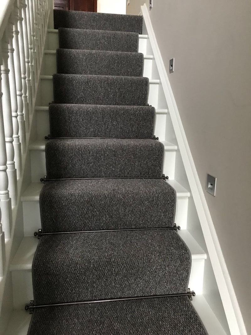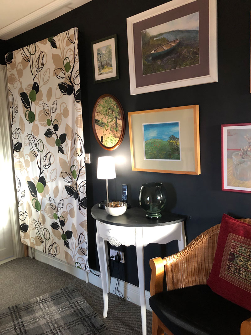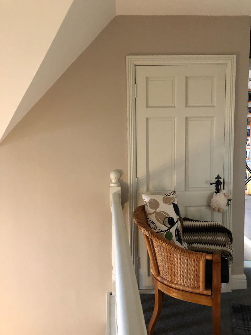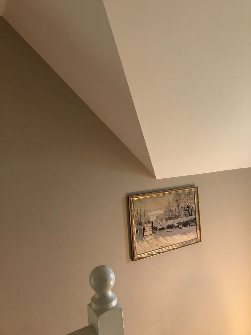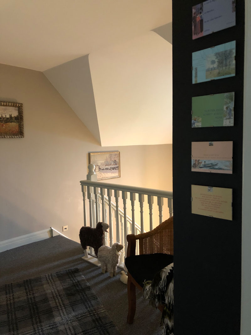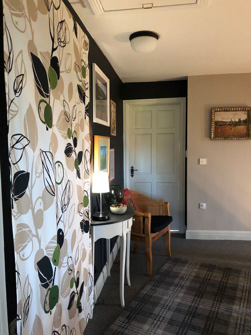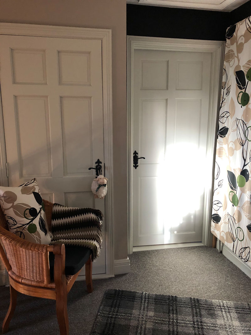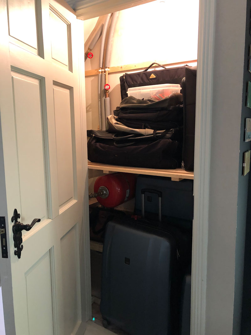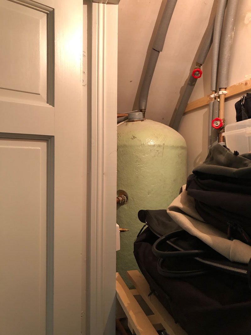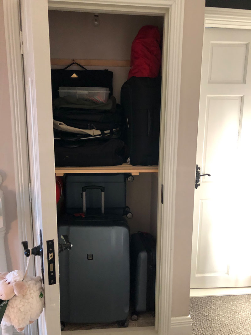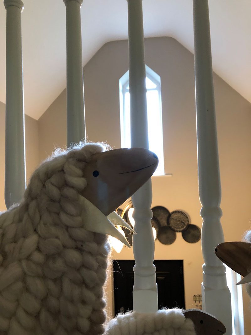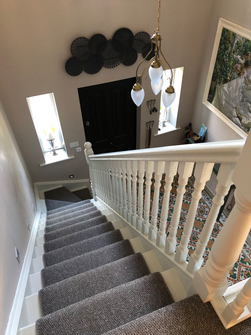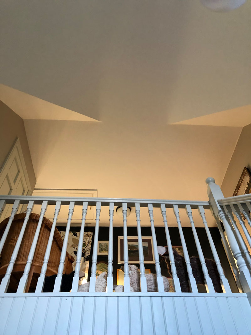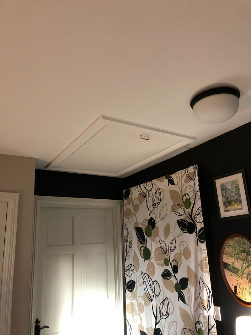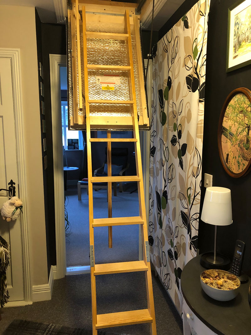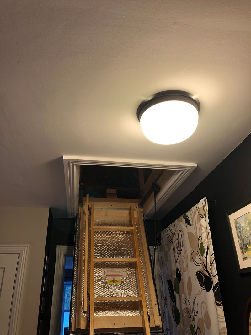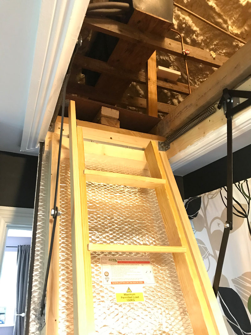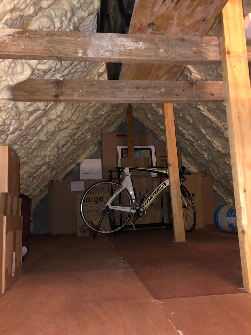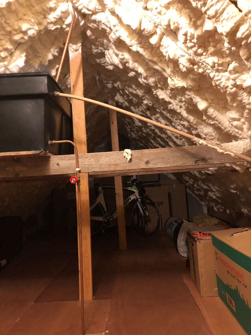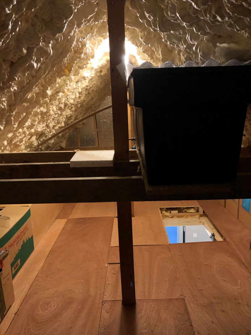ENTRANCE – GALLERY – ATTIC
DESCRIPTION
In the entrance of the Dormer bungalow, the lower and upper floor merge, thus the entrance area impresses with its imposing ceiling height of 5.11m (16’ 9”).
To the right a wooden staircase rises to the gallery area. To the right and left of the entrance door there are narrow alcove windows. Another large alcove window is located centrally above the entrance door under the pitched roof. This tall window allows a magnificent view of Lough Boderg from the gallery.
The gallery leads to the master bedroom on the right and the “Berlin room” on the left. Furthermore, there is a door to a chamber in which the hot water tank is installed, and which also serves as additional storage room.
A folding attic staircase leads from the gallery to the attic. Thanks to spray foam and insulated walkable floor panels, the attic has optimal thermal insulation and can be used as additional storage space. Also located in the attic is the mandatory freshwater tank.
From the downstairs entrance area, the dining room is on the right and the guest bedroom is on the left. There is an alcove in the hallway where a shoe rack has been placed.

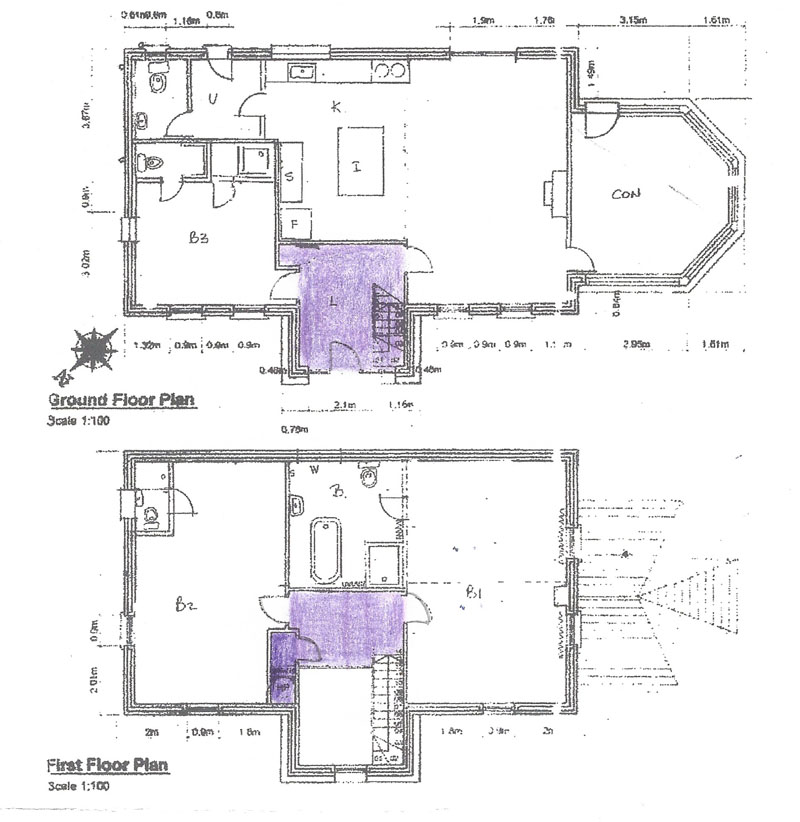
Entrance: 3.89m (12’ 9”) x 2.96m (9’ 8”)*
- Height: 5.11m (16’ 9”)
- Contemporary insulated security door
- 3 alcove windows
- Timber stairs
- Carpet on stairs with sound insulation
- Stair runner with stair rods
- Staircase lighting with motion detector
- Built-in shoe rack
- Stone tiles
Gallery: 2.25m (7’ 4”) x 2.95m (9’ 8”)*
- Height: 2.36m (7’ 9”)
- Carpeted floor with sound insulation
- Folding attic stairs
- Insulated attic and walk-on floor tiles

